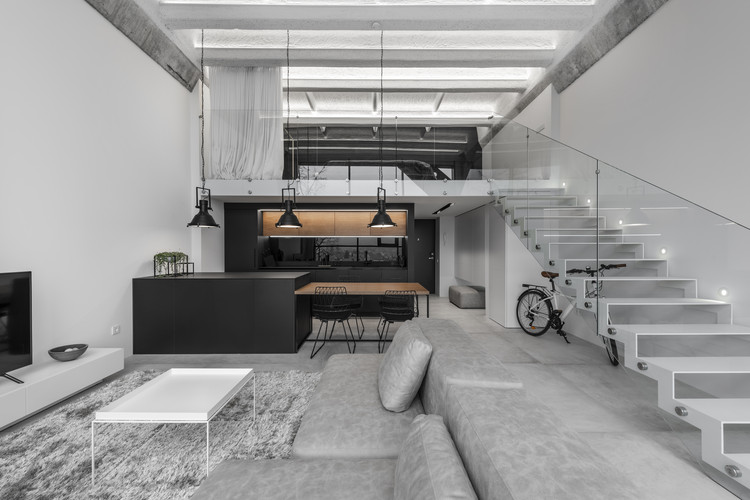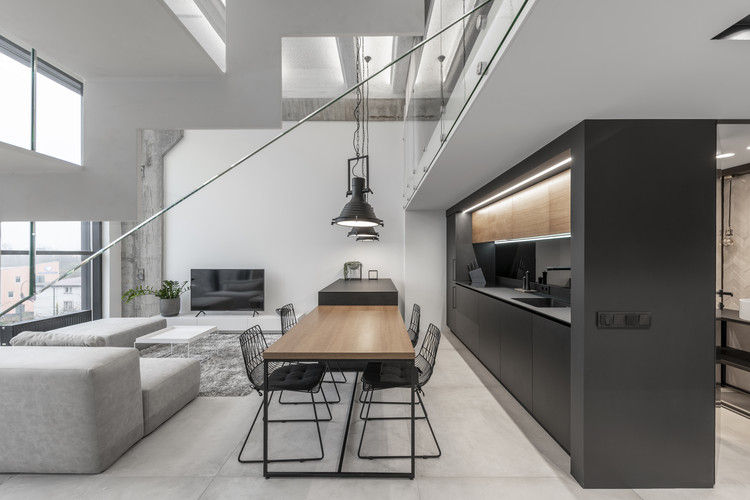
-
Architects: IDwhite
- Area: 64 m²
- Year: 2018
-
Photographs:Leonas Garbačauskas
-
Manufacturers: Atlas Concorde, Bosch, E-durys, IDDO, Lageras, Samsung

Text description provided by the architects. The minimalist- industrial loft is located in Kaunas, Lithuania, designed by IDwhite. The 64 square meter apartment was set up in a reconstructed multistorey industrial building. The target of the client was to design the space for a short-term rental where people become a center of the design living in the interior surrounded by city views.



The basic idea of the project was to keep as many raw constructions existing as possible, only covering the essential areas. Interior has a monochrome look with warm neutrals and rich natural materials such as wood, concrete, metal, glass. The black colour is commonly used in the project creating an impression of depth and also works as a contrast by highlighting important details.

The surface of the ceiling’s concrete beams was scrubbed and painted white to get a fresh look, columns were left as they were originally found, giving the visual esthetic balance to the space, blend of industrial and minimalist design look. Wood was introduced in all areas as an opposite material to concrete that softens the space look and adds warm welcoming feel. The lighting solution by dimmable LED lights directed towards the ceiling highlights the relief and by bouncing back softly lights the entire interior space.

Bedroom area upstairs can be transformed for privacy by closing curtains, composing of yellow metal wardrobe, giving a bright impulse to the zone, soft form bed of dark tones and main wall, covered by burnt accoya wood - makes this area an ideal relax zone.



























































